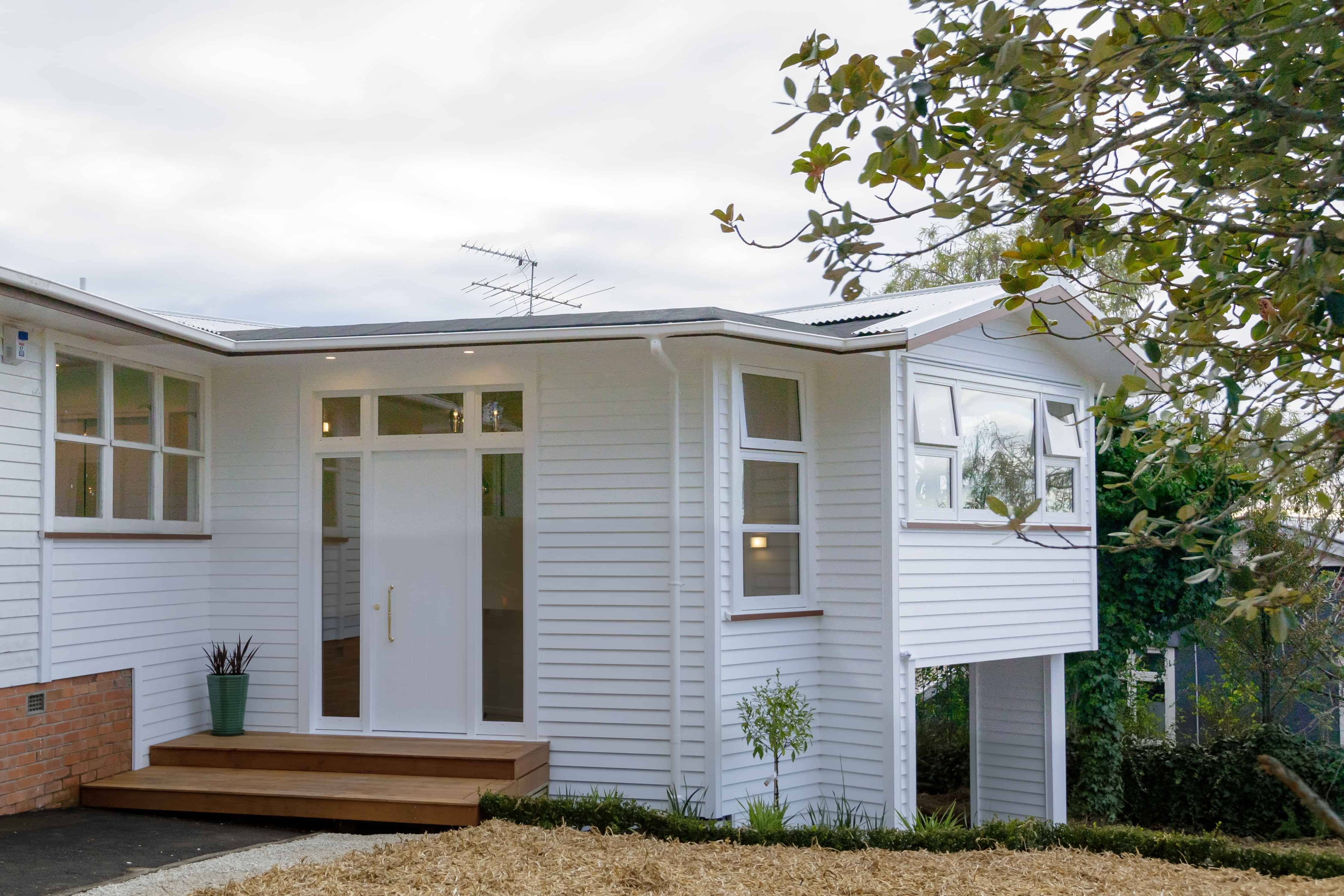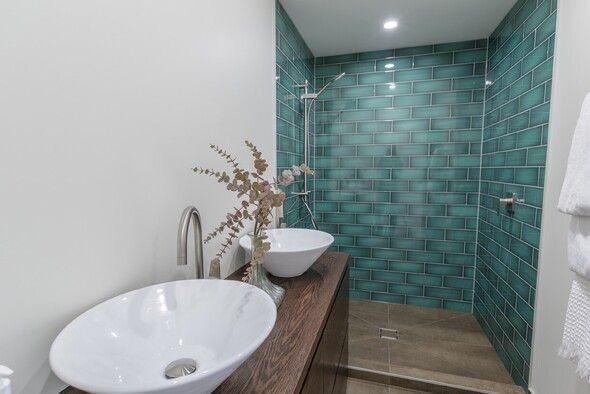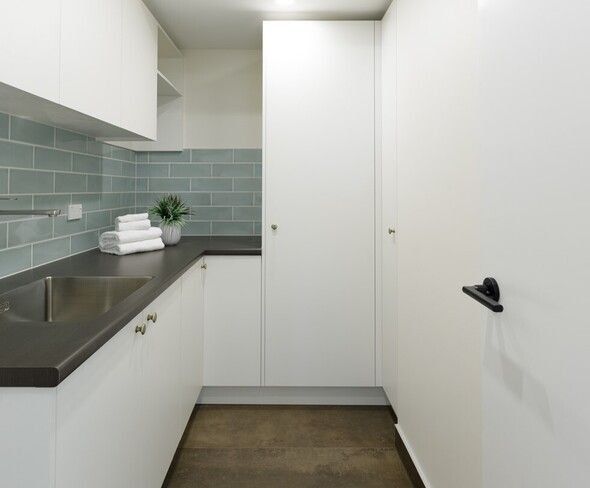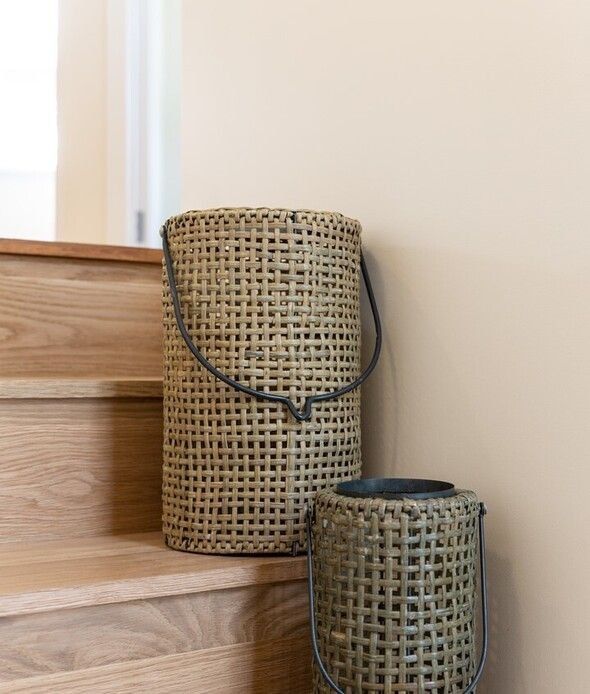New Windsor Renovation
This home based in New Windsor was built in the 1960s. When we first viewed the project, the home had well and truly done its dash and was ready for a complete refresh.
The front entrance and living room were new additions to the house – it formed part of the cosy and inviting entrance that welcomed you into the newly renovated home.
The living space was opened up to create an open plan living with the option of a more private formal living space overlooking the front garden. The original Rimu timber floors were sanded and refinished to bring them back to their former glory – we think they’re quite the show piece!
Our lovely client, Bronwyn, had full creative licence and we worked with her to make her visions a reality. At the heart of the home, was our clients dream kitchen - she worked with our kitchen designers to design the custom kitchen.
Each of the two bathrooms featured large tiled showers, custom oak vanities crafted by our joiners, individual heated towel rails and underfloor heating. The laundry was a welcomed addition to the home. Our Kitchen designers worked their magic to craft a beautiful and functional space for the family to enjoy. The blue tiles were in keeping with the client’s signature pop of colour for each room.
When it’s all said, and done, our favourite part of the build is welcoming our clients home to their newly renovated home and seeing the sheer joy on their faces.










