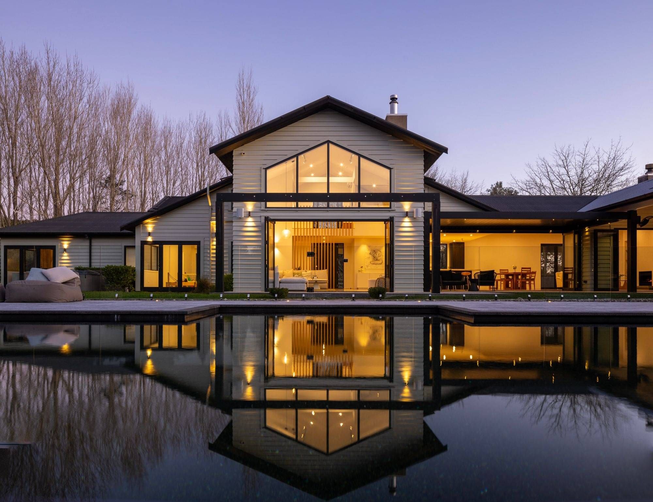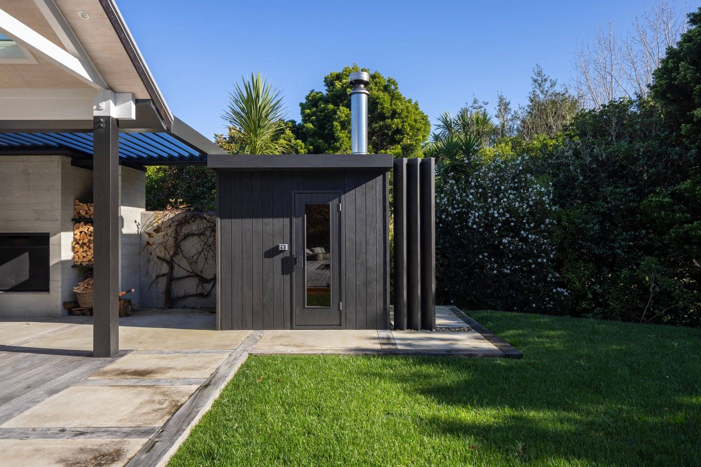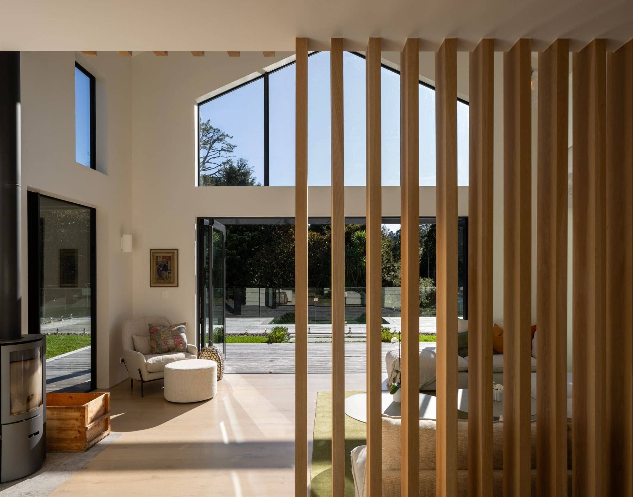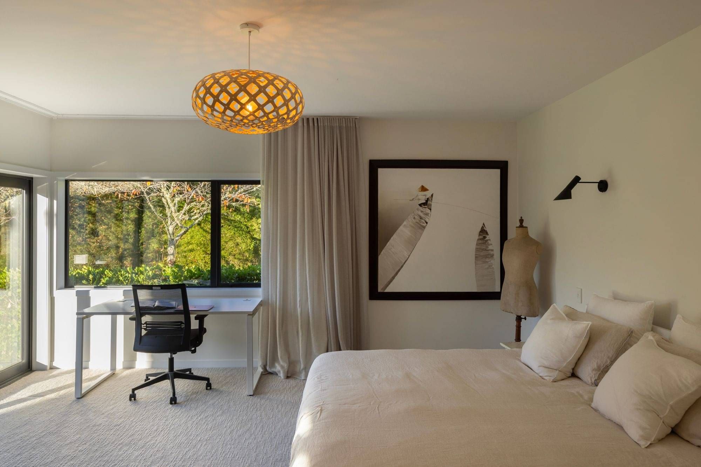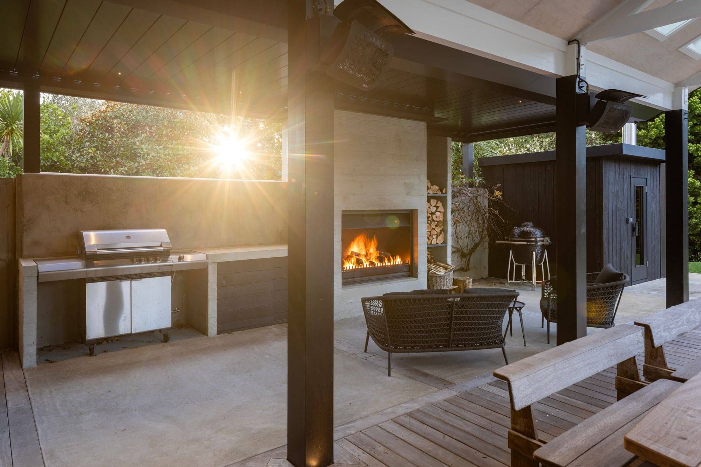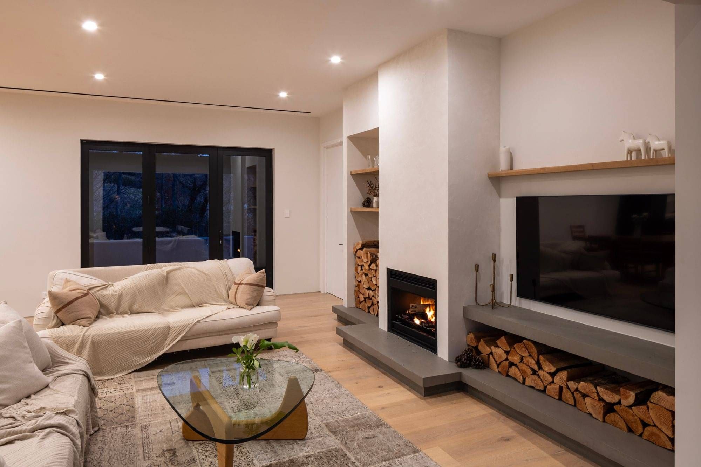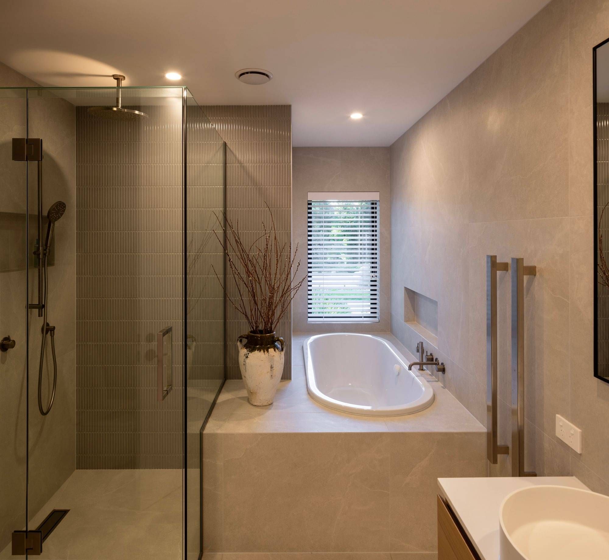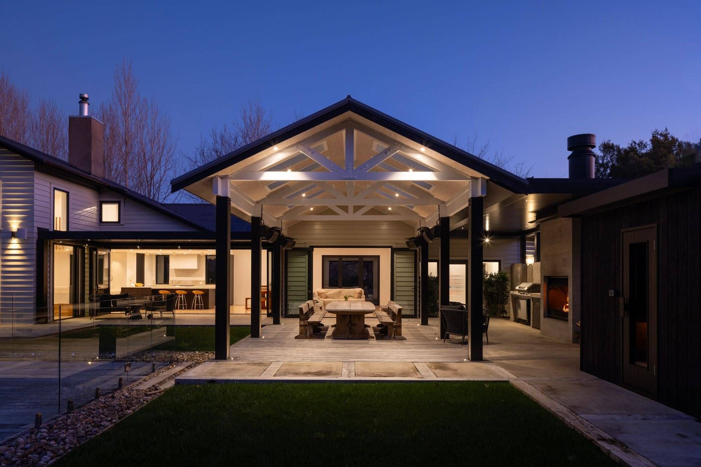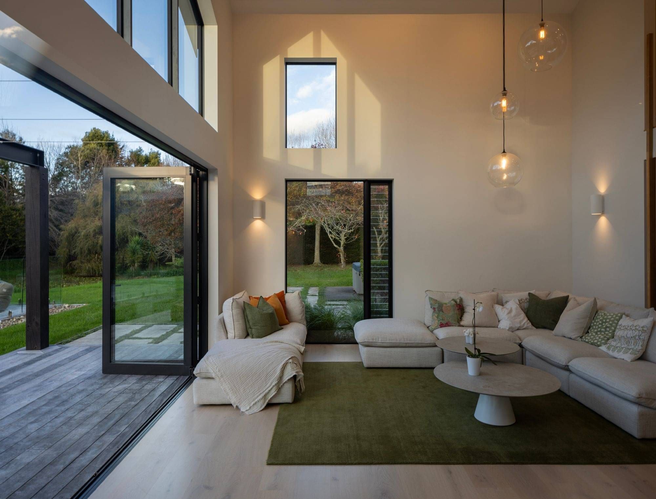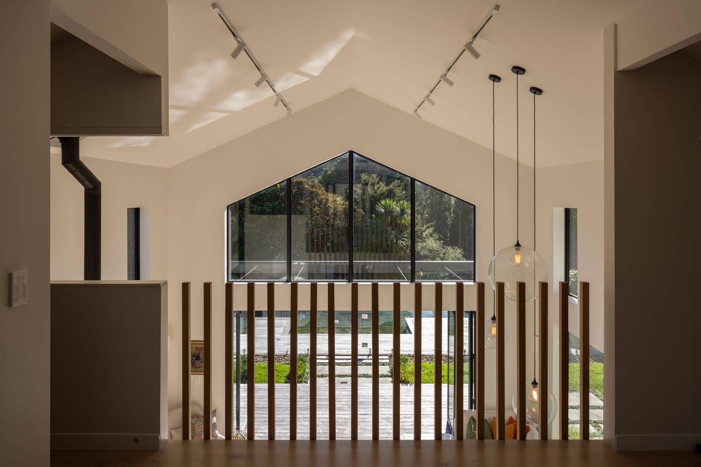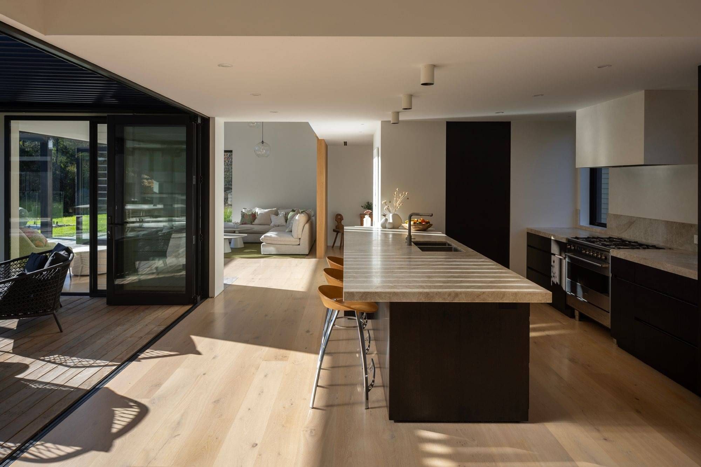Coastesville Renovation
Welcome to our beautiful Coatesville renovation. A real gem in our portfolio of projects. In January 2021, we began the collaborative journey with our clients to craft their home into a space that reflected their personal style and vision, and incorporated practical elements to ensure form met function for the family.
The house enjoys multiple heating and cooling facilities throughout. Oak floors are found in all living spaces, giving the home a warm, snug feeling, while each room enjoys the comfort of loop piled woollen carpet.
Walking up to the front entrance, you knock on the large custom solid timber door – a piece created in collaboration with the clients and Shaun - a perfect nod to the project. Inside we opened the living space right up! Taking most internal doors to full height, the kitchen was shifted to create a new entry from the entrance hall, past the formal living and into the new kitchen space, dining and informal living space.
All external windows and doors were replaced with modern double glazed units. In collaboration with the client, we selected key windows to have net-covered louvres to the side, allowing fresh air to circulate. The final phase of the project was creating a bespoke entertainment area that is in keeping with the home. We worked alongside the owners to make the final design and landscaping decisions.
This renovation has turned dreams into reality.
